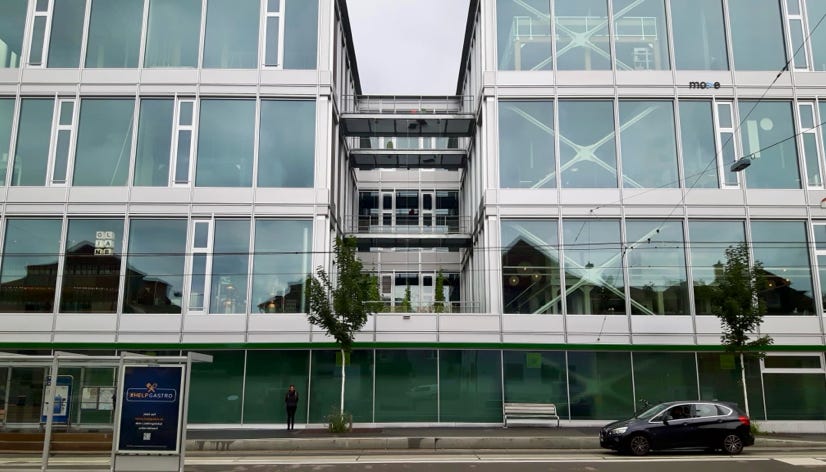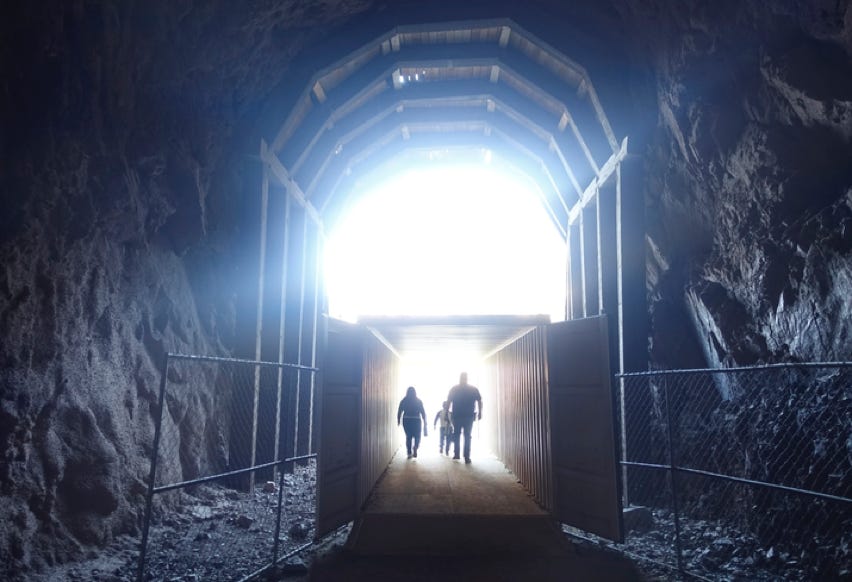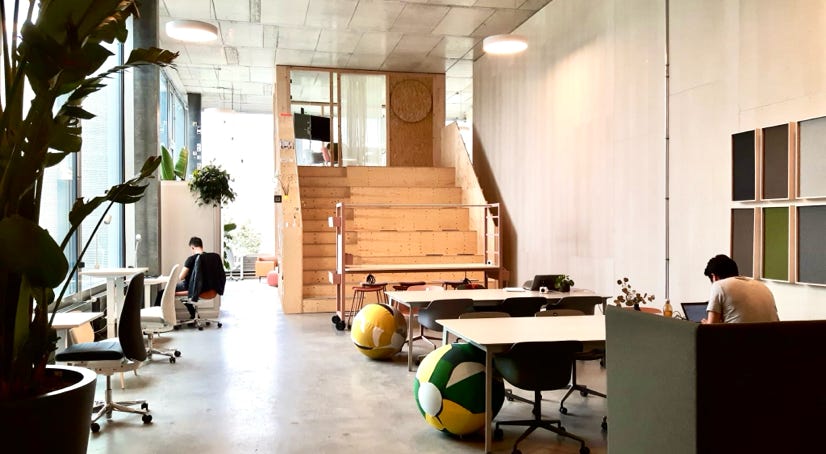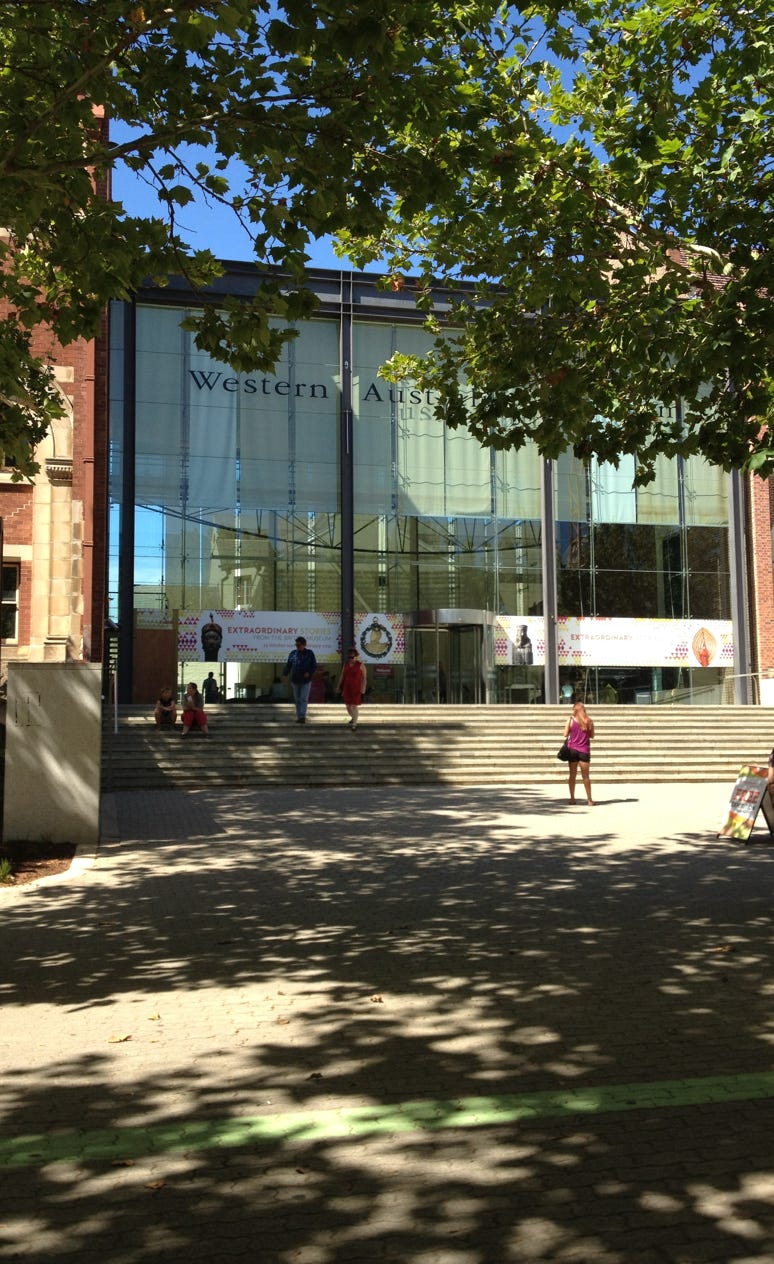Sydney, NSW Australia

Thriving underground
An international team of experts was designing a multi-story underground workspace for knowledge workers and their equipment in Asia. The motivation for the development was to retain green areas on the surface. My task as a consultant was to (i) recommend the kind of environment that would support workers’ physical and emotional well-being while underground and (ii) recommend a design for directional signage to guide movement under normal and emergency conditions underground.

Stock image from AutumnSkyPhotography
Which space mix is the best investment?
Colleagues from Urban Psychology in Zurich were asked to advise on the design of a proposed multi-use office building. The problem was to decide on the best mix of small, medium and large spaces to attract renters for a diverse mix of business activities. I devised a process based on Conjoint Measurement as a variant of choice modelling to arrive at a feasible solution.

If we build it, how many will come?
The Western Australian Government were considering funding a massive redevelopment of the Museum’s city campus. The project and infrastructure consultant charged with developing the master plan for the project engaged me in estimating the impact the development would have on visits by the public and commercial activities such as hosting conferences and other functions at a redeveloped museum. I used a mix of surveys, our “LeisureScope” database and interviews to build a dynamic forecasting model for patronage at the proposed expanded museum.
